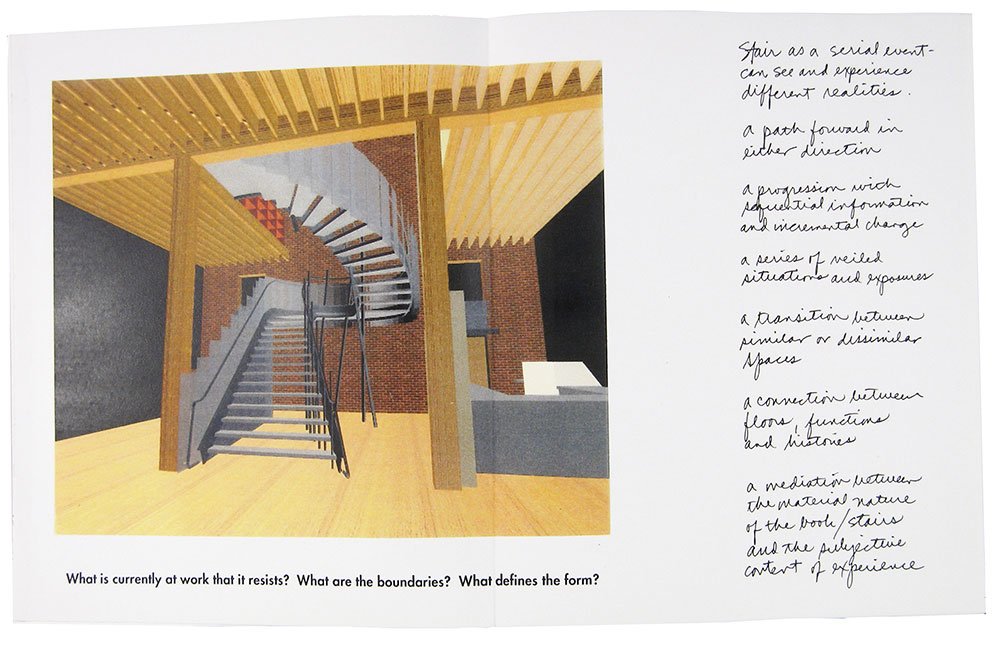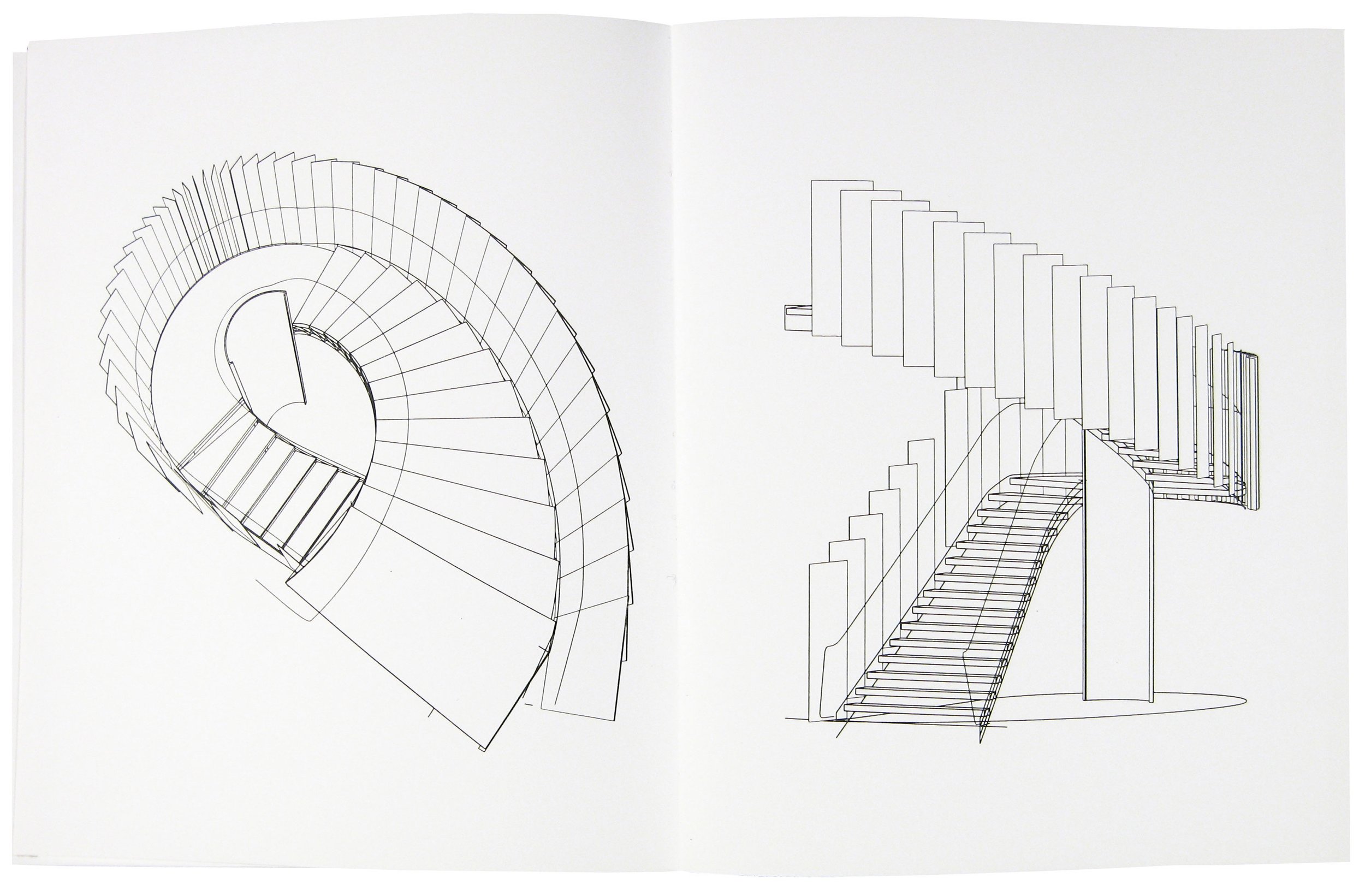Open Book Staircase
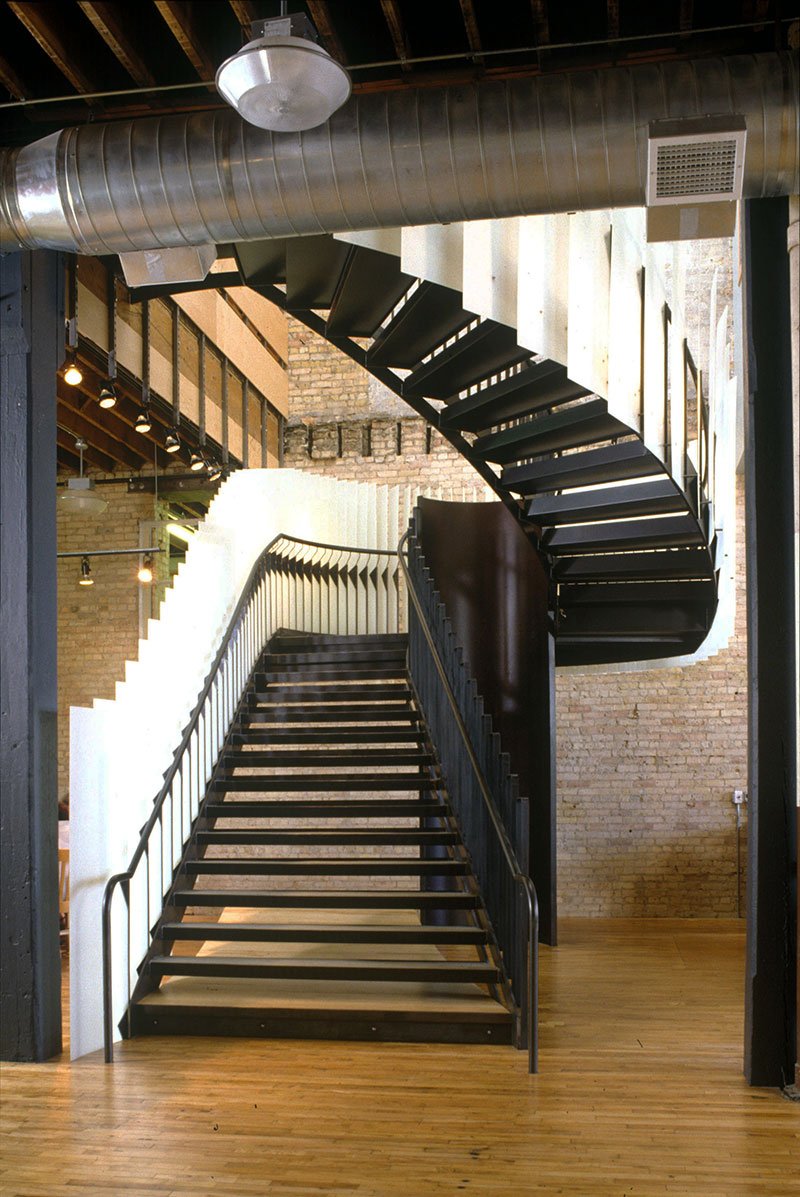
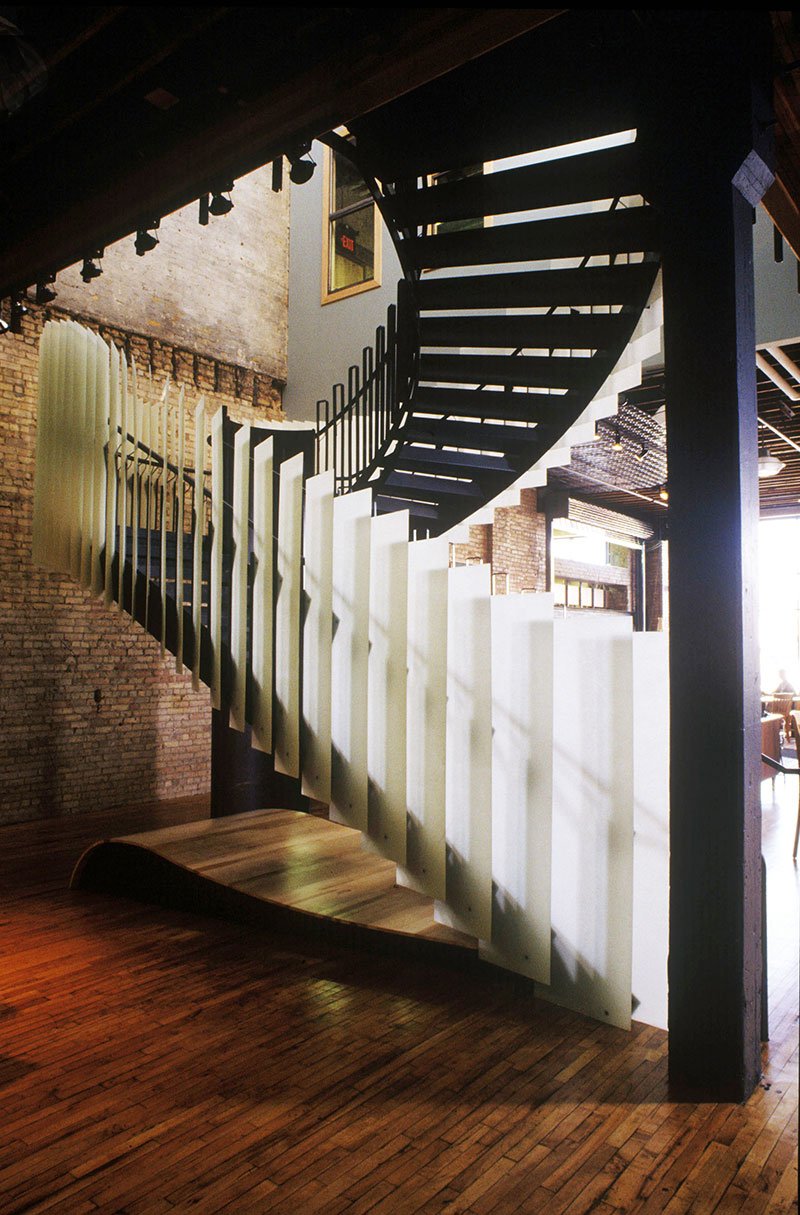

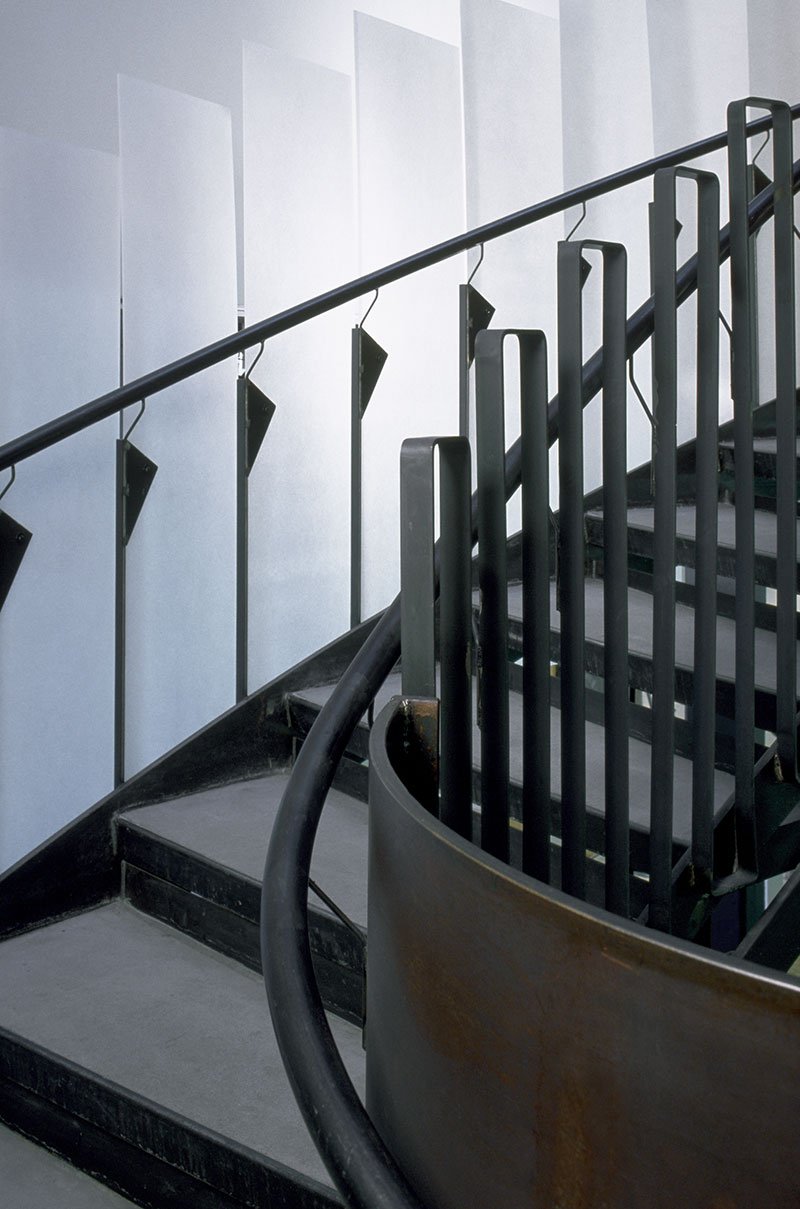

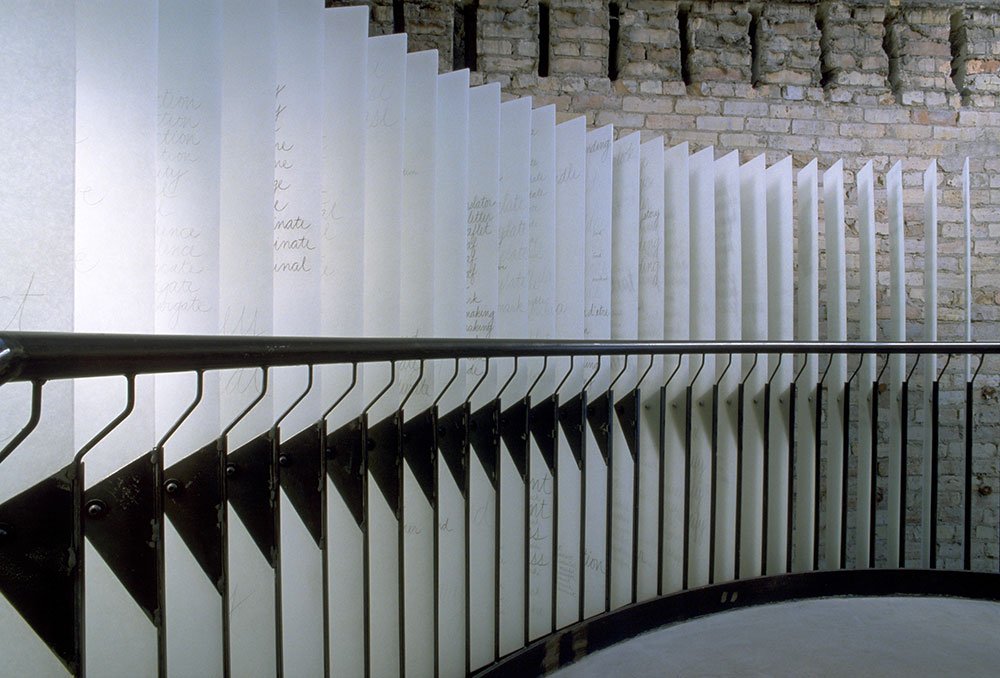
Open Book Gail See Staircase
2000
steel, concrete, 85 Lumasite panels, graphite hand writing
20’H x 20’W x 30’D, three-story high light well
Collaboration with MSR Design
Architectural/sculptural staircase whose form is based on a case-bound book spread open from the spine. Staircase design in collaboration with MSR Architects. Additional panel fabrication and installation by Karen Wirth. The viewer/user enters the space of a book while climbing the stair. The six-foot pages radiate from the stair structure; the pages are bound with steel “stitching” to a twenty-foot steel spine. The pages reveal and conceal space through their overlapping structure. The translucent pages are animated by people’s shadows. A word game is handwritten on the landing pages, using words related to books, paper, architecture, and reading. The stair physically connects floors of the building, and metaphorically connects four non-profit book organizations in the Open Book building.
2002 - American Institute of Architects Minnesota Honor Award 2002
2002 - Minneapolis/St. Paul Chapter of the Construction Specifications Institute, Craftsmanship Award for fabrication of Gail See Staircase
2001 - Adaptive Reuse Preservation Award, Minneapolis Heritage Preservation Commission
2001 - CUE Award, City of Minneapolis Committee on Urban Environment
Location: Open Book Building, Minneapolis MN
Photos by Rik Sferra
Open Book Staircase Process Book
2000
laser prints, tracing paper, case bound
9”H x 7.25”W
32 pages
Edition 5

