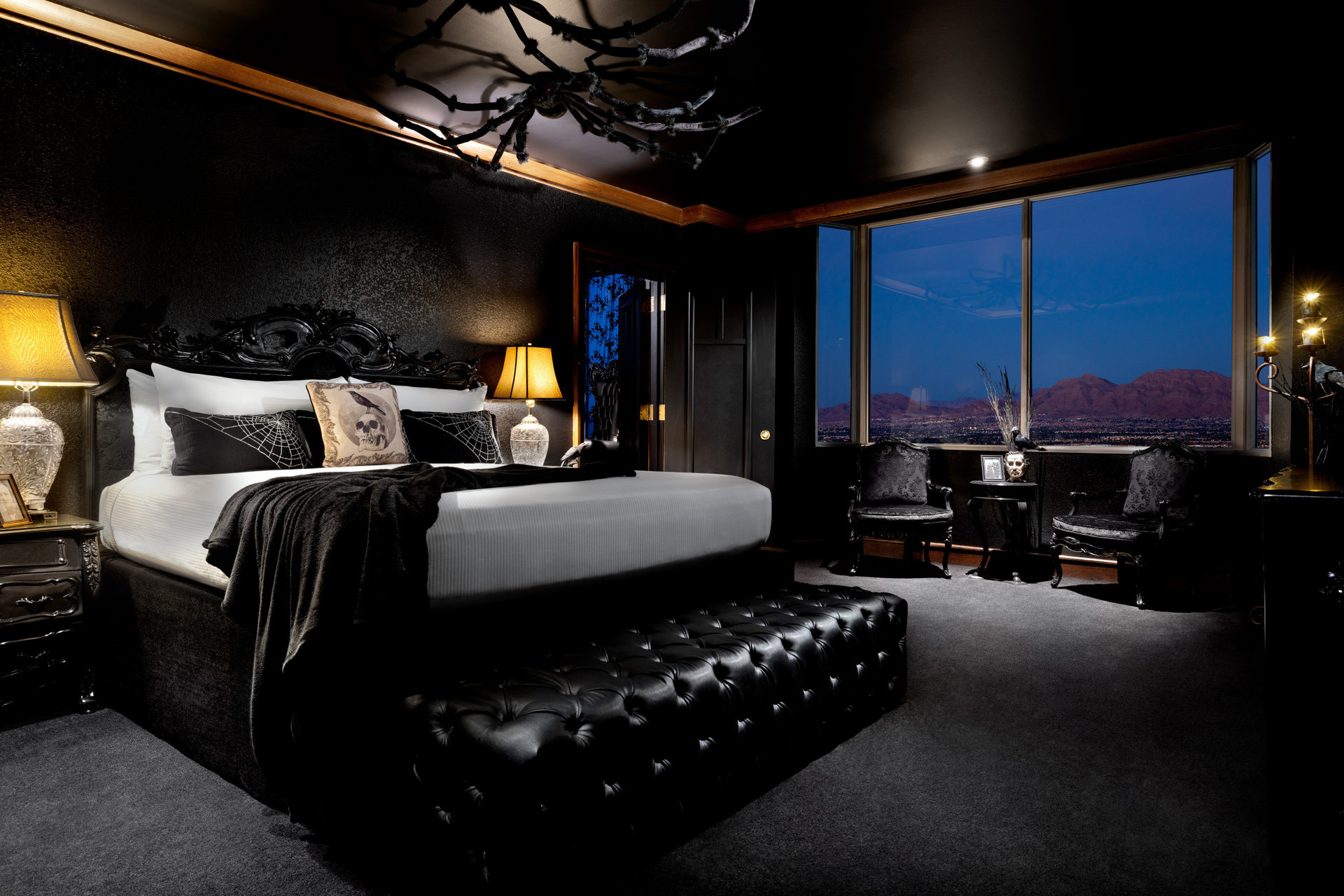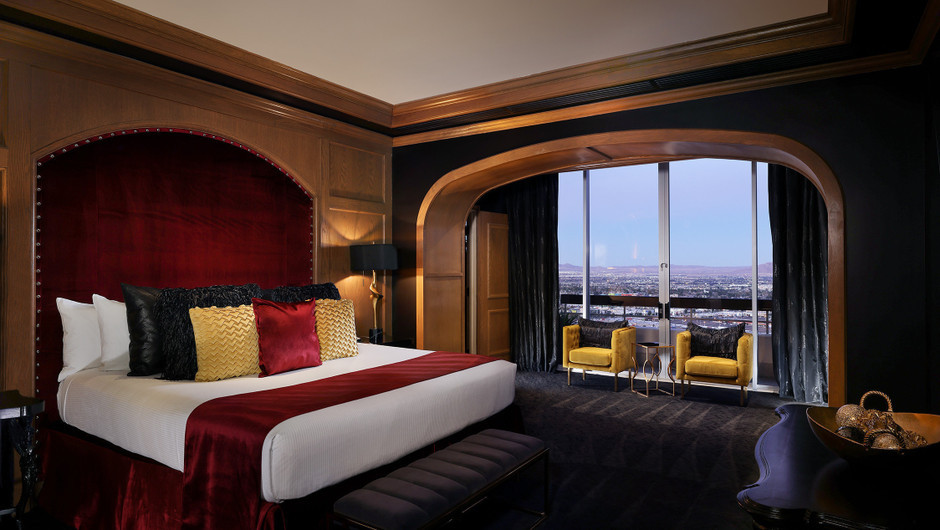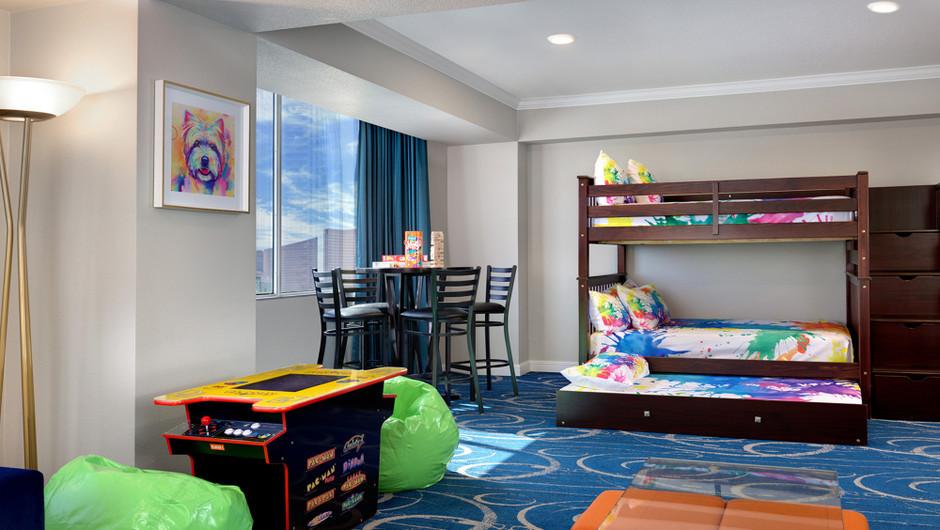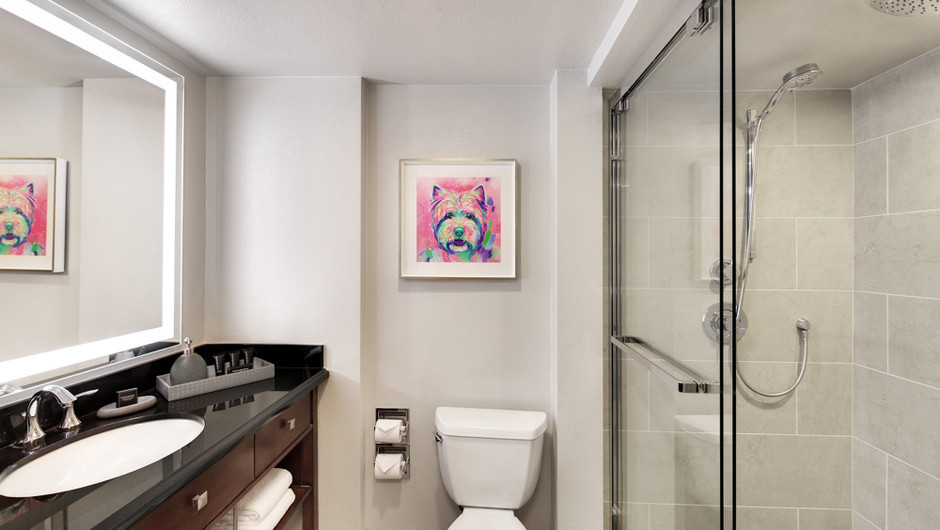
Year-Round Themed Las Vegas Suites
Elevate your Las Vegas getaway with our captivating year-round themed suites. From the enchanting charm of Christmas to the spine-tingling excitement of Halloween, our opulent accommodations offer a unique and immersive holiday experience. Book your stay today and celebrate your favorite holidays in style, right here in Las Vegas!
Lucky Bunny Suite
Lucky Bunny Suite
-
General
- 1,611 Square Feet
- Sleeps up to 2 Guests
- Non-Smoking
- Air Conditioning & Heating
- Balcony or Patio with Two-Chair Dining Set
- Dining Area
- Black-Out Curtains
Amenities- Hairdryer
- In-Room Safe
- Iron & Ironing Board
- Phone with Voice Mail
- Wi-Fi Internet Access
Bedding- 1 King Bed
Living Room
Supermodel, former Playboy Playmate, actress, and world-class storyteller, Sandi Taylor has made a lasting impact in fashion, film, and television. As the first-ever in-house sommelier at Allegiant Stadium, she has elevated the game-day experience with expertly curated wine selections and exclusive collaborations with top chefs. Now, with her signature style and passion for hospitality, Sandi takes luxury to the next level with the Lucky Bunny Suite—where sophistication meets seduction in a setting as bold and captivating as she is.
Other details / amenities: One King bedroom, one full bath (shower only, two vanities) and a half bathroom. Free standing tub, living room, sitting room, dining room, bar area and balcony. There are also two TV’s - one in living room and one in bedroom.
Christmas Suite
Christmas Suite
-
General
- 1,500 Square Feet
- Sleeps up to 2 Guests
- Non-Smoking
- Air Conditioning & Heating
- 2 bathrooms
- Black-Out Curtains
- Shower or Shower/Tub Combination
Amenities- Hairdryer
- In-Room Safe
- Iron & Ironing Board
- Phone with Voice Mail
- Wi-Fi Internet Access
- Wet Bar
Kitchen- Mini Refrigerator
Step into a 1,500-square-foot winter wonderland where it’s Christmas every day! Three fully decked-out Christmas trees, twinkling lights, and lush garlands fill the space with holiday magic. Cozy up by the electric fireplace or toast to the season at the festive bar area. For a playful twist, discover two “Elf on the Shelf” themed bathrooms! With a spacious living area, dining table, and cozy holiday ambiance, this suite is the ultimate year-round yuletide retreat.
Halloween Suite
Halloween Suite
-
General
- 1,160 Square Feet
- Sleeps up to 2 Guests
- Non-Smoking
- Air Conditioning & Heating
- 2 bathrooms
- Shower or Shower/Tub Combination
Amenities- Hairdryer
- In-Room Safe
- Iron & Ironing Board
- Phone with Voice Mail
- Wi-Fi Internet Access
- Wet Bar
Kitchen- Mini Refrigerator
Bedding- 1 King Bed
Welcome to 1,160 square feet of spooky sophistication! Step into a hauntingly stylish space featuring dark, dramatic walls, red velvet and black leather furnishings, eerie candelabras, and creepy-chic décor. With a separate living room and bedroom, two full bathrooms, and a wet bar, this suite delivers thrills and chills in luxury. Whether you’re a horror fan or just love a little mischief, every day is Halloween in this frightfully fabulous escape. The suite features a living room and separate bedroom with 2 full bathrooms, and a wet bar with mini refrigerator and coffee/tea maker.
"I Do" Suite & Parlor
"I Do" Suite & Parlor
-
General
- 1,586 Square Feet
- Sleeps up to 2 Guests
- Non-Smoking
- Air Conditioning & Heating
- Balcony or Patio with Two-Chair Dining Set
- Full Bathroom with Shower/Tub Combo
- 2 bathrooms
- Black-Out Curtains
Amenities- Hairdryer
- In-Room Safe
- Iron & Ironing Board
- Phone with Voice Mail
- Wi-Fi Internet Access
- Wet Bar
- 51" Flat Screen TV
Bedding- 1 King Bed
Attached to our enchanting "I Do" parlor suite, the bedroom itself exudes elegance and charm, with plush furnishings and tasteful décor creating a cozy yet sophisticated ambiance. Sink into the sumptuous king-sized bed, adorned with soft linens and fluffy pillows, for a restful night's sleep after your eventful day.
The "I Do" Parlor
Amenity Add-Ons
Champagne
Officiant
Flowers
Wedding Cake
Photography
Romantic Music Selections
Parlor room fits up to 20 people
To learn more about the additional add-ons and amenities, or to enhance your occasion, contact specialevents@wgresorts.com
Décor enhancements provided by Westgate will need a 7 day in advance booking
Flower Suite
Flower Suite
-
General
- 1,000 Square Feet
- Sleeps up to 2 Guests
- Non-Smoking
- Air Conditioning & Heating
- Full Bathroom with Shower/Tub Combo
- Black-Out Curtains
Kitchen- Mini Refrigerator
Amenities- Hairdryer
- In-Room Safe
- Iron & Ironing Board
- Phone with Voice Mail
- Wi-Fi Internet Access
- Wet Bar
Bedding- 1 King Bed
Accessible Features Include
A floral fantasy awaits in this beautifully designed 1,000-square-foot suite, where pastel hues and artistic floral touches create a dreamy, Insta-worthy retreat. Featuring an elegant one-bedroom layout, two full bathrooms, and a bar space, this suite is ideal for bachelorette parties, girls’ weekends, or any celebration filled with beauty and charm. Whether you’re sipping bubbly, snapping selfies, or relaxing in style, The Flower Suite is always in full bloom.
Cowboy Suite
Cowboy Suite
-
General
- 1,466 Square Feet
- Non-Smoking
- Air Conditioning & Heating
- 2 bathrooms
- Black-Out Curtains
- Shower or Shower/Tub Combination
Amenities- Hairdryer
- In-Room Safe
- Iron & Ironing Board
- Phone with Voice Mail
- Wi-Fi Internet Access
- Wet Bar
Kitchen- Microwave
- Coffee/Tea Maker
- Mini Refrigerator
This 1,466-square-foot Wild West retreat brings rustic charm to the Vegas scene complete with rich leather furnishings, warm wood accents, and stunning views of The Las Vegas Sphere. Kick back in the spacious living room, unwind in the separate bedroom, and enjoy two full bathrooms and a wet bar. Whether you’re two-steppin’ through the Strip or enjoying a whiskey night in, this suite is the ultimate cowboy getaway.
Plaid Suite
Plaid Suite
-
General
- 1,000 Square Feet
- Sleeps up to 2 Guests
- Non-Smoking
- Air Conditioning & Heating
- 2 Separate Bathrooms
- Full Bathroom with Shower/Tub Combo
- Black-Out Curtains
Accessible Features Include- ADA Compliant Hearing Impaired Guest Room Kit
Kitchen- Mini Refrigerator
Bedding- 1 King Bed
Amenities- Hairdryer
- In-Room Safe
- Iron & Ironing Board
- Phone with Voice Mail
- Wi-Fi Internet Access
- Wet Bar
Classic, cozy, and oh-so-chic, this 1,000-square-foot suite celebrates timeless patterns with modern sophistication. Whether you love traditional tartans or contemporary plaids, every inch of this space is designed with stylish textures and bold aesthetics. Featuring a one-bedroom layout, two full bathrooms, a bar space, and impressive views, The Plaid Suite is perfect for those who appreciate a touch of classic charm with a modern twist.
Celebrity Club Suite
Celebrity Club Suite
-
General
- 1,450 Square Feet
- Sleeps up to 4 Guests
- Non-Smoking
- Air Conditioning & Heating
- Living Room
- Dining Area
- 2 Separate Bathrooms
- Full Bathroom with Shower/Tub Combo
- Black-Out Curtains
Amenities- Hairdryer
- In-Room Safe
- Iron & Ironing Board
- Phone with Voice Mail
- Wi-Fi Internet Access
- Wet Bar
Kitchen- Mini Refrigerator
Bedding- 2 King Beds
The Celebrity Club Suite pays homage to the most famous and glamorous of all canines! Step into this chic haven where the glamour of Hollywood’s furred elite and international notables meets the charm of vogue artwork and textiles, providing a truly pawtastic experience. Unwind in an ambiance that captures the essence of fame and fun, creating lasting memories in a Suite that truly stands out in the world of themed accommodations
Day of the Dead Suite
Day of the Dead Suite
-
General
- 1,125 Square Feet
- Sleeps up to 2 Guests
- Non-Smoking
- Air Conditioning & Heating
- Full Bathroom with Shower/Tub Combo
- Black-Out Curtains
Accessible Features IncludeKitchenAmenities- Hairdryer
- In-Room Safe
- Iron & Ironing Board
- Phone with Voice Mail
- Wi-Fi Internet Access
- Wet Bar
Bedding- 1 King Bed
Vibrant, bold, and full of life—this 1,125-square-foot suite is a stunning tribute to Día de los Muertos. From its rich, authentic décor to a carefully curated sugar skull display, this suite celebrates the spirit of the holiday year-round. The spacious layout includes a vibrant living area, a separate bedroom, and two full bathrooms, creating a festive and immersive experience from the moment you enter. Whether you’re honoring tradition or embracing the moment, this suite is a celebration.
Bahamas Suite
Bahamas Suite
-
General
- 2,268 Square Feet
- Sleeps up to 2 Guests
- Non-Smoking
- Air Conditioning & Heating
- Black-Out Curtains
Bedding- 1 King Bed
Island-Inspired Vibes with Vegas Attitude
Why You'll Love It
Breezy and colorful, the Bahamas Suite brings tropical energy to the desert. Relax among palm print patterns, laid-back furnishings, and vacation-ready vibes. You’ll feel like you’re on island time—with the Strip at your feet.
Country Club Suite
Country Club Suite
-
General
- 3,096 Square Feet
- Sleeps up to 4 Guests
- Non-Smoking
- Air Conditioning & Heating
- Black-Out Curtains
Bedding- 2 King Beds
Classic Sophistication Meets Country Club Charm
Why You'll Love It
Imagine a private clubhouse in the sky. The Country Club Suite features rich wood accents, leather details, and golf-inspired décor, perfect for those who appreciate timeless style and tailored luxury.
Desert Suite
VIEW VIRTUAL TOUR-
General
- 2,200 Square Feet
- Sleeps up to 2 Guests
- Non-Smoking
- Air Conditioning & Heating
- 2 bathrooms
- Black-Out Curtains
Bedding- 1 King Bed
Desert-Inspired Elegance with Strip Views
Why You’ll Love It
The Desert Suite is a sleek, 2,200-square-foot sanctuary perched above the Strip. With clean architectural lines and modern design, it features a king bed, two spa-inspired bathrooms, and panoramic skyline views. It's a serene yet striking Vegas retreat.
Gold Coast Suite
Gold Coast Suite
-
General
- 2,268 Square Feet
- Sleeps up to 2 Guests
- Non-Smoking
- Air Conditioning & Heating
- Black-Out Curtains
Bedding- 1 King Bed
Living Room
Opulent Warmth and Western Glam
Why You'll Love It
With 1,025 square feet of plush comfort, the Gold Coast Suite channels the spirit of vintage Vegas with a bold, western twist. Rich gold tones, and a stylish lounge area invites relaxation or entertaining. This one-bedroom, one-bathroom suite sleeps two and features design elements reminiscent of an old-school saloon—refined through a modern lens
Regal Suite
Regal Suite
-
General
- 2,592 Square Feet
- Sleeps up to 4 Guests
- Non-Smoking
- Air Conditioning & Heating
- Black-Out Curtains
Bedding- 2 King Beds
Royal Treatment, Vegas-Style
Why You'll Love It
Rich purples, golds, and ornate flourishes give the Regal Suite its crown-worthy appeal. Whether you’re a queen, king, or VIP in training, this suite is all about indulgence with impeccable style.
Santa Fe Suite
Santa Fe Suite
-
General
- 3,096 Square Feet
- Sleeps up to 4 Guests
- Non-Smoking
- Air Conditioning & Heating
- Black-Out Curtains
Bedding- 2 King Beds
Southwestern Soul Meets Casino Cool
Why You'll Love It
Terracotta tones, handcrafted details, and desert accents bring the Santa Fe Suite to life. It's a warm, welcoming space that feels like an artist’s retreat with a Southwestern soul—just with more neon.
The Bedroom
VIEW VIRTUAL TOUR-
General
- 918 Square Feet
- Sleeps up to 2 Guests
- Non-Smoking
- Air Conditioning & Heating
- Jetted Tub
- Full Bathroom with Shower/Tub Combo
- Black-Out Curtains
Bedding- 1 King Bed
A Bold and Romantic Vegas Hideaway
Why You’ll Love It
Step into an adults-only fantasy in The Bedroom. With a jetted tub, mood lighting, private balcony, and signature round bed, this 918-square-foot suite is built for couples who want their Vegas experience to be unforgettable and romantic.
918 sq. ft. | 1 Bedroom | 1 Bathroom | Sleeps 2
Silver Suite
Silver Suite
-
General
- 2,242 Square Feet
- Sleeps up to 4 Guests
- Non-Smoking
- Air Conditioning & Heating
- Black-Out Curtains
Bedding- 2 King Beds
Cool, Sleek, and Totally Vegas
Why You’ll Love
Dripping in mirrored accents and chrome finishes, the Silver Suite is a modern glam lounge in the sky. It’s ideal for the trend-forward traveler looking for stylish accommodations with a touch of retro-futurism and a full dose of sparkle.
2,242 sq. ft. | 2 Bedroom | 2.5 Bathroom | Sleeps 4
Family Suite
Family Suite
-
General
- 700 Square Feet
- Sleeps up to 8 Guests
- Non-Smoking
- Air Conditioning & Heating
- 2 bathrooms
- Black-Out Curtains
Kitchen- Sink
- Microwave
- Coffee/Tea Maker
- Mini Refrigerator
Bedding- 1 King Bed
- 3 Double Beds
Experience the suite life when you choose Westgate Las Vegas Resort & Casino for your family vacation! This spacious suite features three beds, comfortable luxury décor, room for up to eight guests, and exciting additions for the entire family to enjoy.
Why you’ll love it
The glamorous 700 sq. ft. Family Suite at Westgate Las Vegas Resort & Casino provides a relaxing setting for your family to sit back and unwind after a busy day of roaming the city and splashing at the resort pool. Feel at home as you lounge in green bean bag chairs, swap stories of the Strip at the kitchen bar counter, and enjoy the suite’s table arcade and video game console.
Boasting all the comforts of home, each Family Suite sleeps up to eight guests, with one elegant king bed, and a fun bunk bed set with three beds, and a comfy sofa, as well as two luxurious bathrooms featuring a rain head shower system, a 60" LED Smart TV, splashes of bright original artwork, a writing desk for remote studying, and a kitchen pantry with a microwave, mini refrigerator, and coffee maker.


























































































